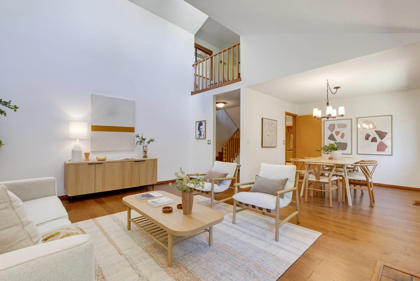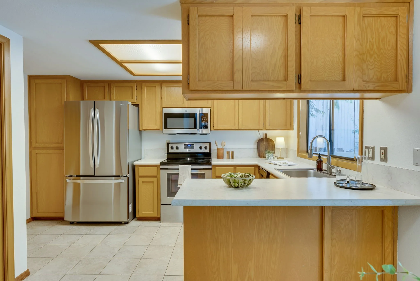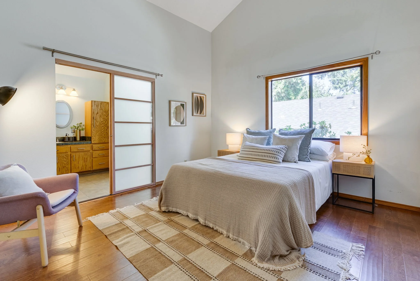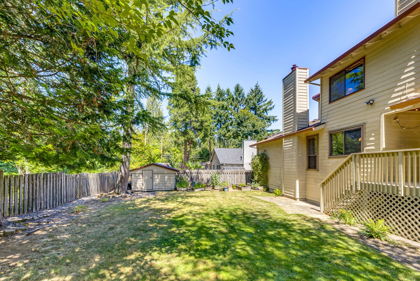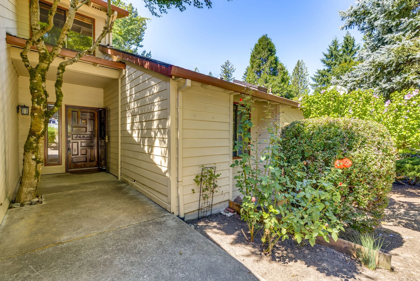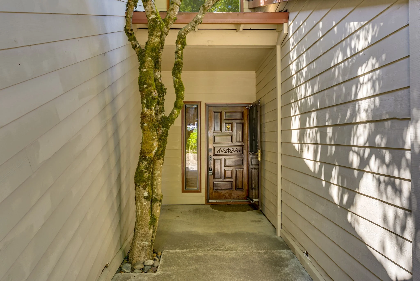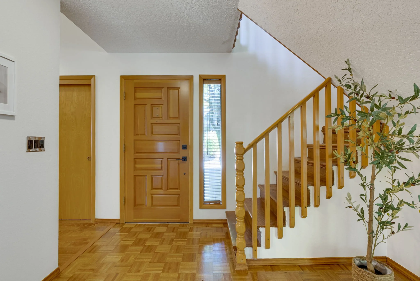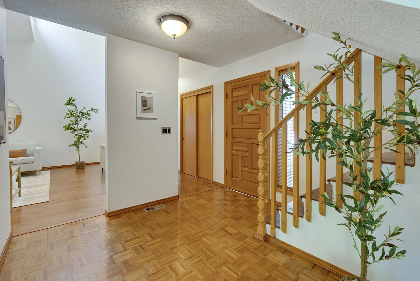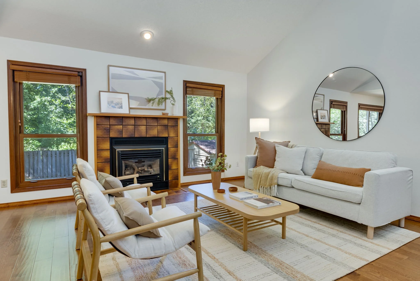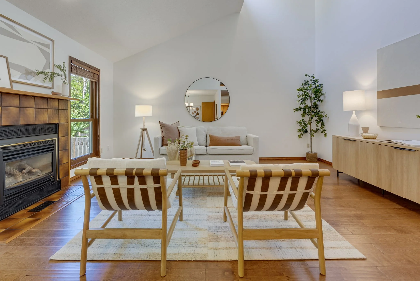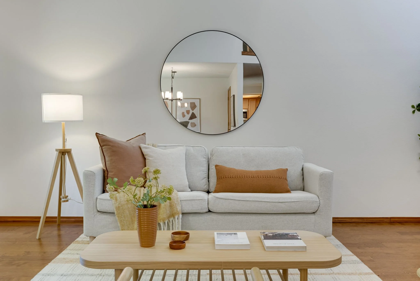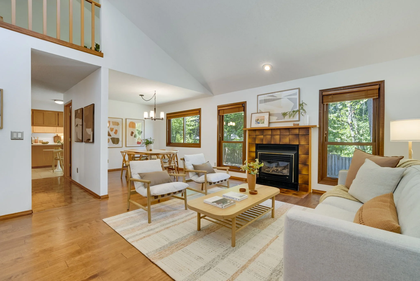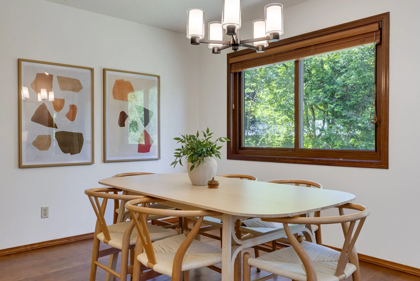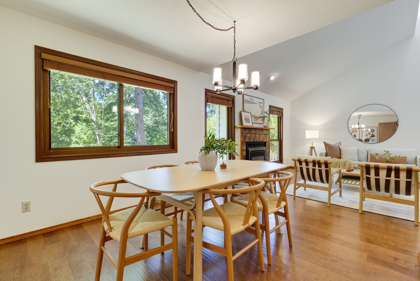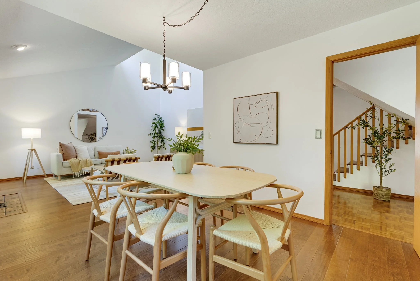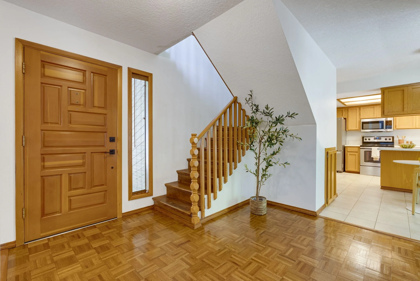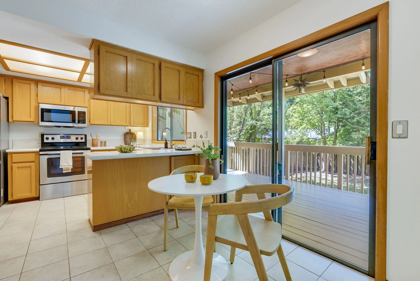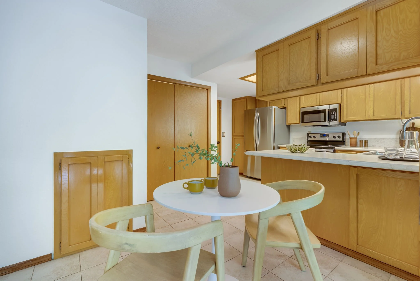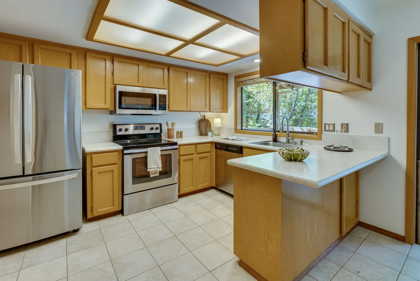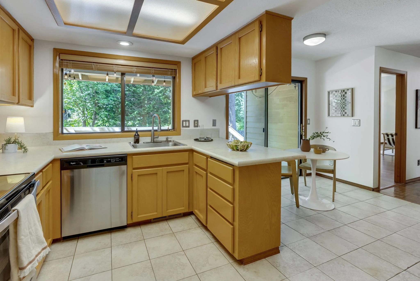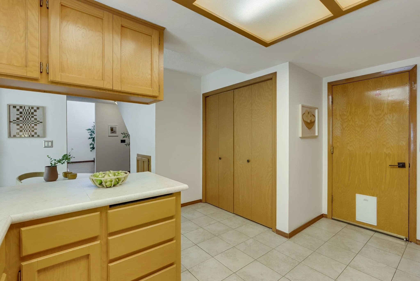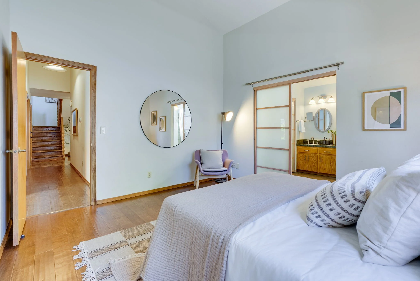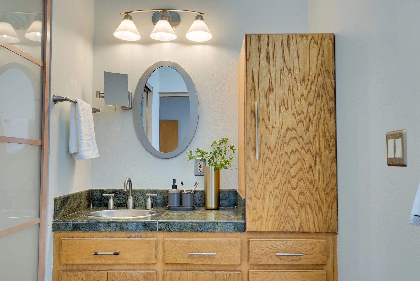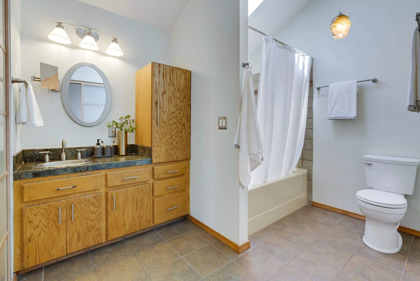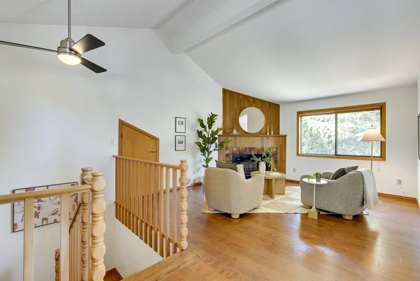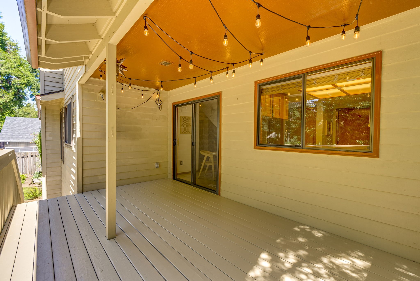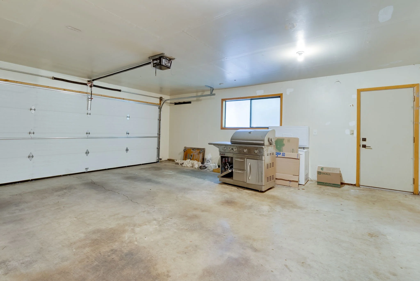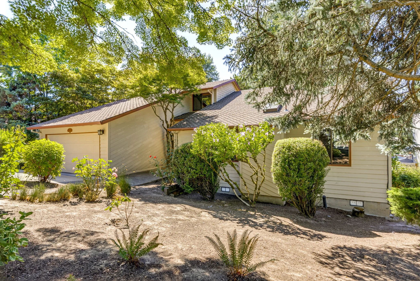10205 SW 36th Pl
Portland, OR 97219 | RMLS #758527994 | PENDING
Pending in less than 72 hours with two great offers! My clients, Lynn and Sam, were so happy to accept a very strong offer. I listed the home on Friday morning, we had over 15 groups through the open house on Saturday morning, and by Saturday evening, we had our first offer, and Sunday afternoon, we reviewed the two we had received and selected the best!
Overall, the secret was the great location, floor plan, large lot, and all the preparation my clients did before we listed. I'm always so grateful to clients for trusting me and the recommendations I give. They installed new HVAC, repaired and refinshed their deck, painted some interior rooms, refinished a bathtub, soft washed the home, did some landscape clean up, junk hauling, and had it professionally cleaned and staged. All the work paid off with two over-asking offers in 2 days!
If you're ready to make a move and thinking about how to best prepare and market your home for results like this, give me a call! 503-443-5382
$575,000
3 Bedrooms
2 bathrooms
1799 SQFT
Residence
Built: 1980
Lot size: 0.16
Taxes: $8,133.52 (2024)
Schools
Elementary: Markham
Middle: Jackson
High: Ida B. Wells
One-Level Living in Quiet Cul-DE-Sac
Tucked away at the end of a peaceful cul-de-sac, this charming one-level home invites you in from the moment you arrive. There are no stairs to climb as you step inside—just an easy, welcoming flow that immediately feels like home. Warm hardwood floors and rich wood trim give the space a cozy, grounded feel, while vaulted ceilings let in soft natural light that dances through the rooms.
Imagine mornings in the sunny kitchen, sipping coffee in the breakfast nook or out on the covered deck, looking over your fenced yard filled with garden boxes ready for your next harvest. The kitchen is both stylish and practical, with updated appliances and a bar for casual meals or chatting with guests as you cook.
The main-level layout means everything you need is right where you need it—including the serene primary suite. It’s your personal retreat, complete with vaulted ceilings, a skylight, and a luxurious soaking tub to unwind in after a long day.
But the story doesn’t end there. Upstairs, there’s a cozy loft with its own fireplace—perfect for movie nights, a home office, a game room, or space for visiting friends and family. Just beyond that, an oversized attic offers all the storage you could want—or even room to expand if the mood strikes.
Practical comforts have been thoughtfully taken care of, too. A brand-new AC and furnace system with a smart thermostat keeps the home just the right temperature year-round. A new driveway, upgraded drainage system, and an EV charger in the garage add peace of mind and convenience.
Living here means being just minutes from Barbur Blvd, easy freeway access, and the charm of Multnomah Village, with shops, cafes, and parks right around the corner. And with schools like Markham Elementary, Jackson Middle, and Ida B. Wells High close by, it’s a place that supports every stage of life.
This is more than a house—it’s a place to put down roots, grow, and truly feel at home.
Video Tour
Matterport 3-D Tour
Features and Updates
One-level living, no stairs at the entry, all living spaces on the main level
Bonus room with a fireplace and a huge storage space upstairs
2025 - Brand New AC and Furnace - with an Ecobee smart thermostat
2025 - Newly refinished deck
2025 - Fresh interior paint in the living room, dining room, and kitchen
2025 - refinished tub in the hallway bath
2024 - New tile in the hallway bathroom
2024 - Level 2 EV charger in the garage
2022 - New concrete driveway with added drainage system
Vaulted ceilings in the living room, bonus loft, and all three bedrooms
Gas fireplace insert in the living room
Wood-burning fireplace in the bonus room loft
En-suite primary bathroom with huge soaking tub
Two bedrooms have fun lofted spaces for storage, decoration, lighting, or get creative and add a railing for a reading nook or a kid’s space
Quiet cul-de-sac
Large lot with a level backyard
Garden beds
Storage shed
West Portland Park neighborhood is a very convenient location. Close to Multnomah Village, parks, groceries, schools, PSU Sylvania campus, public transit, and freeway access


