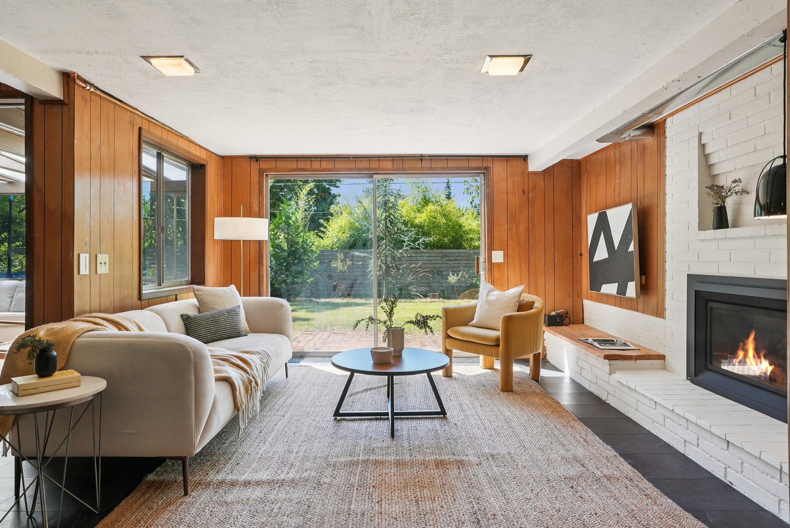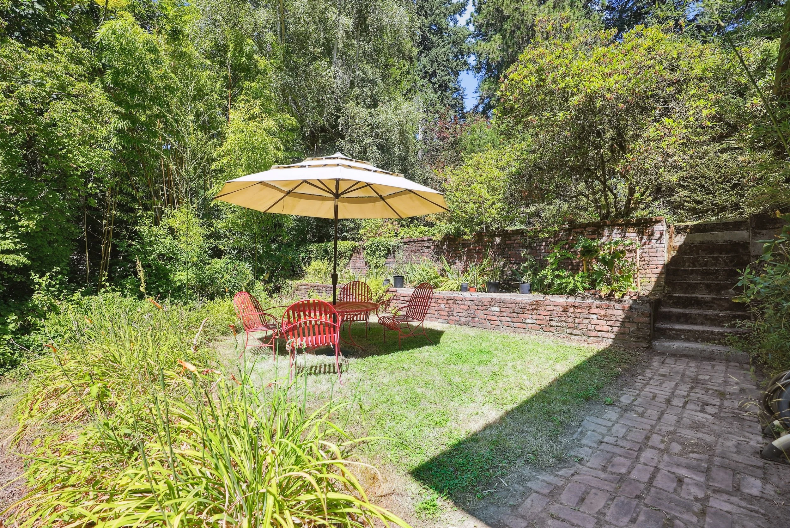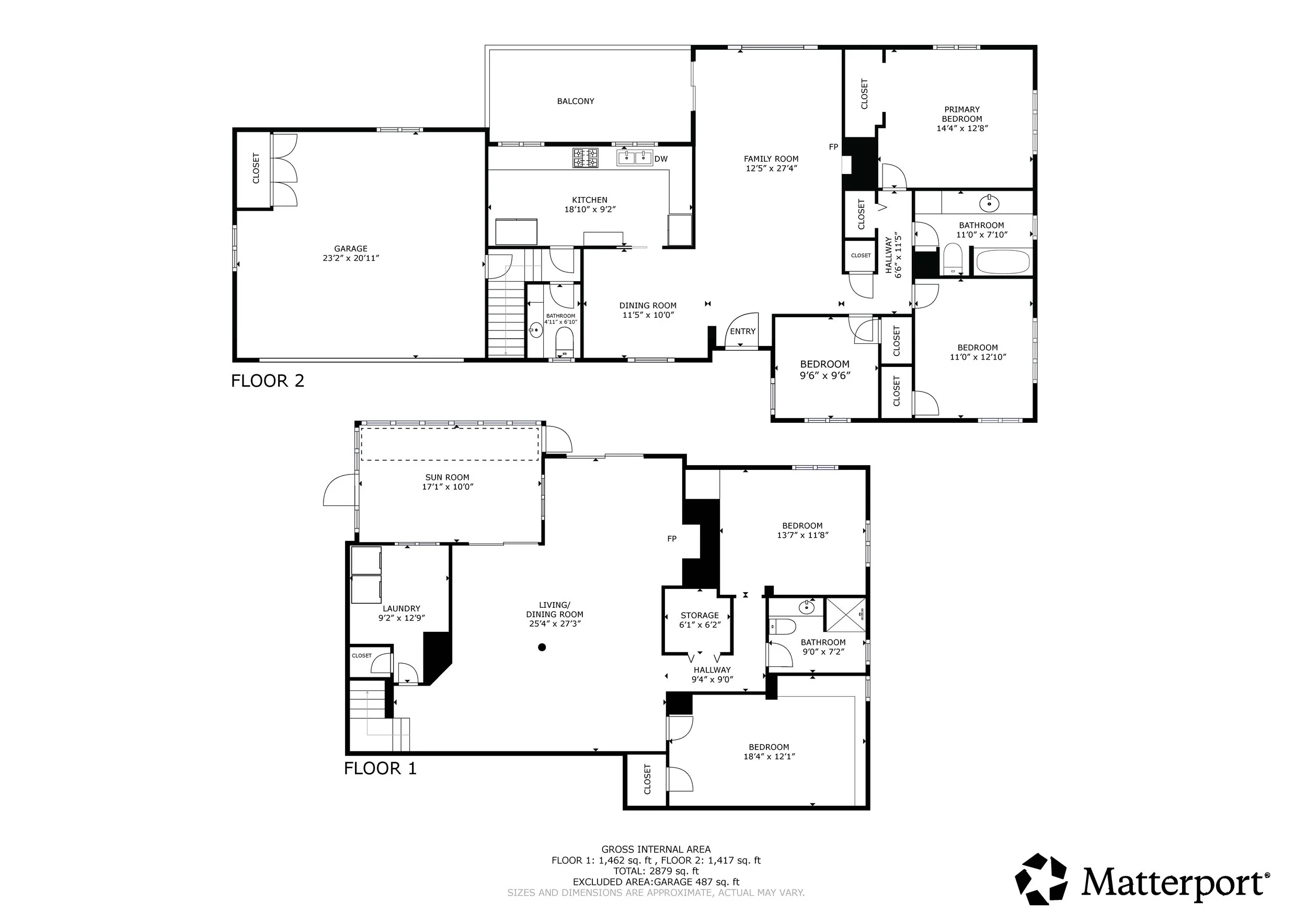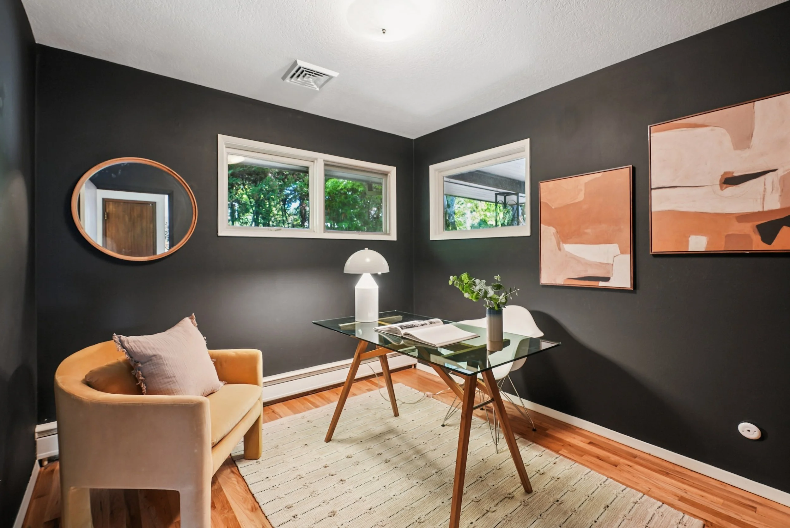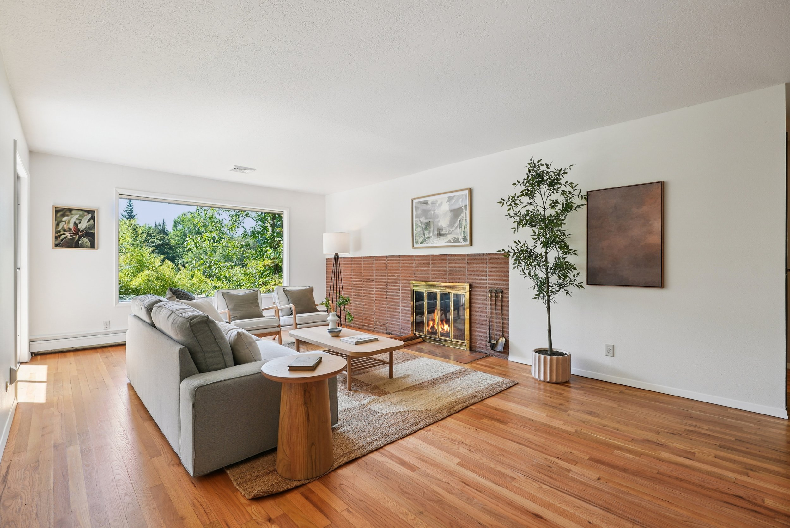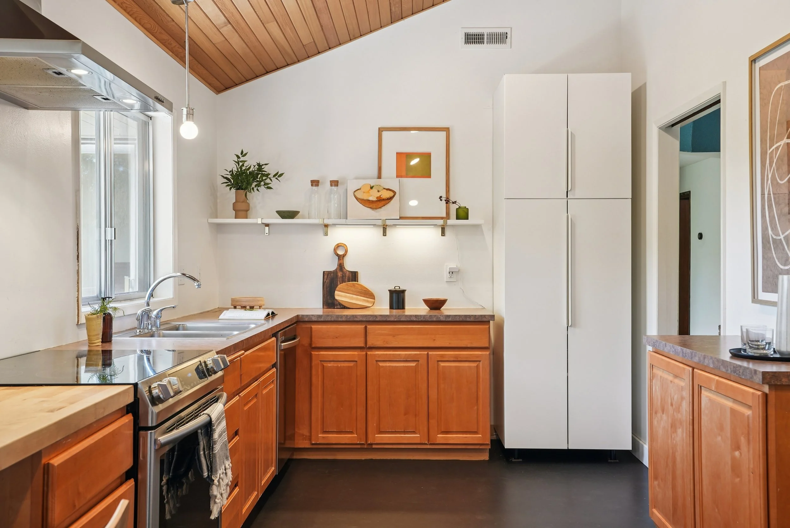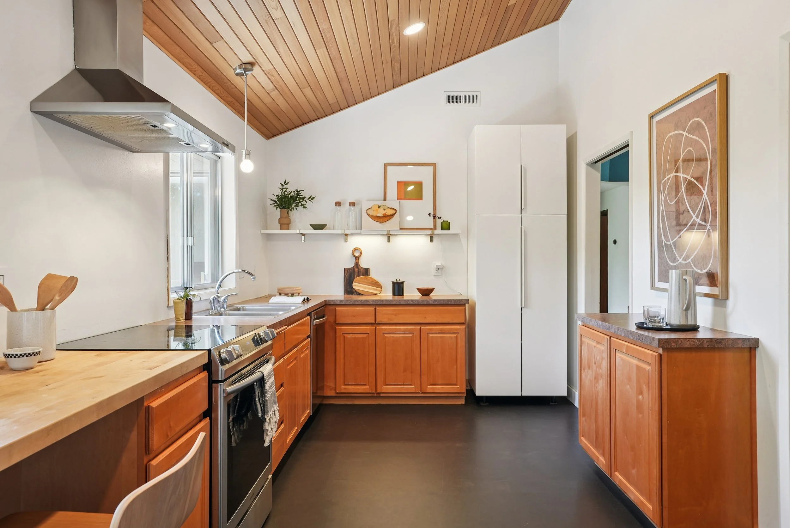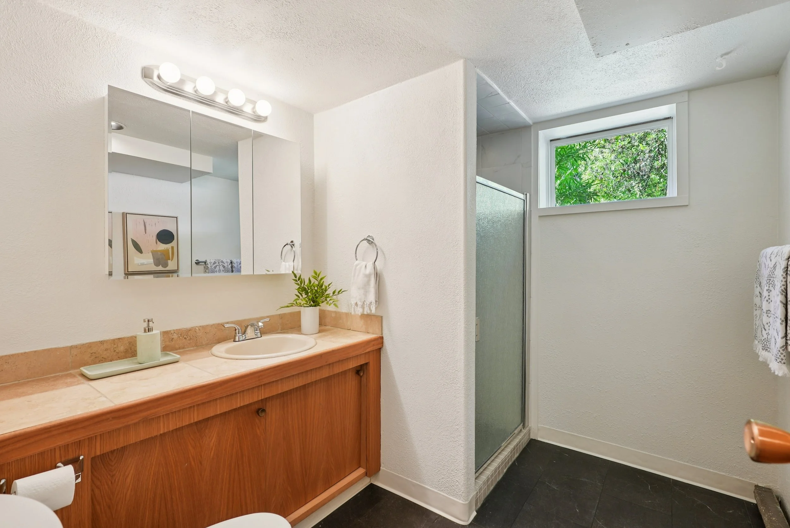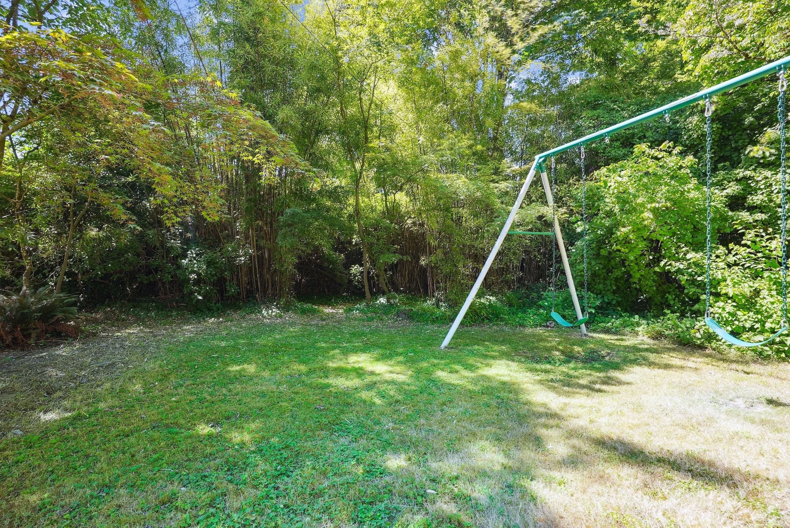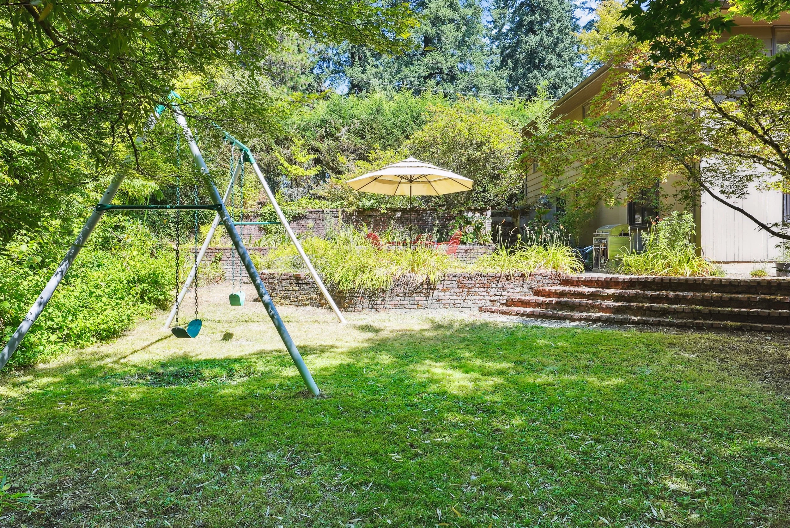5820 SW Miles Ct
Portland, OR 97202 | RMLS #485507722 | ACTIVE
Open House: Saturday 8/9 from 10am to 12pm
$825,000
5 Bedrooms
2.5 bathrooms
2,793 SQFT
Residence
Built: 1956
Lot size: 0.34
Taxes: $8,030.63 (2024)
Schools
Elementary: Maplewood
Middle: Jackson
High: Ida B. Wells
MID-Century Retreat in Maplewood
Imagine waking up to birdsong and sunlight filtering through the trees in the heart of Maplewood, one of Portland’s most cherished neighborhoods. Just beyond your window, April Hill Park waits for morning walks, while Gabriel Park is only a few blocks away—offering endless green space, trails, and community. Maplewood Elementary is close enough for an easy morning stroll with the kids, or simply a sign that you’re living in a neighborhood that feels like home.
This mid-century modern gem is more than a house—it’s a quiet retreat that lets you stay close to everything while feeling worlds away. Step inside, and you're welcomed by the warmth of original hardwood floors and the timeless beauty of vaulted wood ceilings in the kitchen. It's easy to imagine cooking Sunday breakfast in a space that feels both fresh and rooted in character, thanks to the 2020 updates that blend clean lines and new appliances with enduring style.
Downstairs, the possibilities expand. Picture cozy winter evenings by the gas fireplace, or lazy Sundays in the sunroom with a book and a view of your own lush garden. With five bedrooms and flexible living areas, there’s space to grow, to create, to work from home—or even to dream up that ADU you've been thinking about.
And then there's the outdoors: over a third of an acre, designed by a master gardener and alive with color, texture, and calm. The living rooms open to the refinished deck upstairs and the refinished sunroom downstairs, where summer dinners stretch into the evening, shaded by trees and softened by garden scents. It's a space that invites you to slow down, connect, and savor.
With radiant heat, zoned climate control, and major system updates—including a new high-efficiency boiler, AC, and water main—this home offers peace of mind as well as peace and quiet.
This isn’t just a place to live. It’s where your next chapter unfolds—with nature at your doorstep, neighbors who feel like friends, and a home that’s ready to hold it all.
Video Tour
Matterport 3-D Tour
Features and Updates
Mid-century features with modern updates throughout
Coveted Maplewood neighborhood
Only 2 owners, and the original owner was a master gardener and designed the beautiful, private, terraced, ⅓ acre yard to have structured areas yet feel natural
Natural light throughout
Massive picture windows and sliding doors with garden views
Two spacious living rooms with fireplaces
Smart Home features include: Ring Doorbell and 3 Nest Thermostats
Original hardwood floors on the main level
2025 - Refinished deck and sunroom for outdoor living
2024 - Water main replaced
2022 - Gas fireplace insert in lower-level fireplace
2022 - Anderson windows installed in downstairs bedrooms and upstairs half bath
2020 - Vaulted wood ceilings and new appliances in the kitchen refresh
2020 - AC system installed with three zones: Upstairs bedrooms, Upstairs Living area, Downstairs
2020 - High-efficiency boiler installed for the radiant heat system with two zones: upstairs and downstairs
2020 - Luxury vinyl tile installed throughout the lower level
2020 - Marmoleum flooring in kitchen and upstairs bathrooms
2020 - Oil Tank Decommissioned
2013 - TerraFirma system installed on garage foundation, inspected again by TerraFirma in 2020
Blocks from parks, Maplewood Elementary, Maplewood cafe, and close to everything, with great access to downtown, hospitals, and major employers





